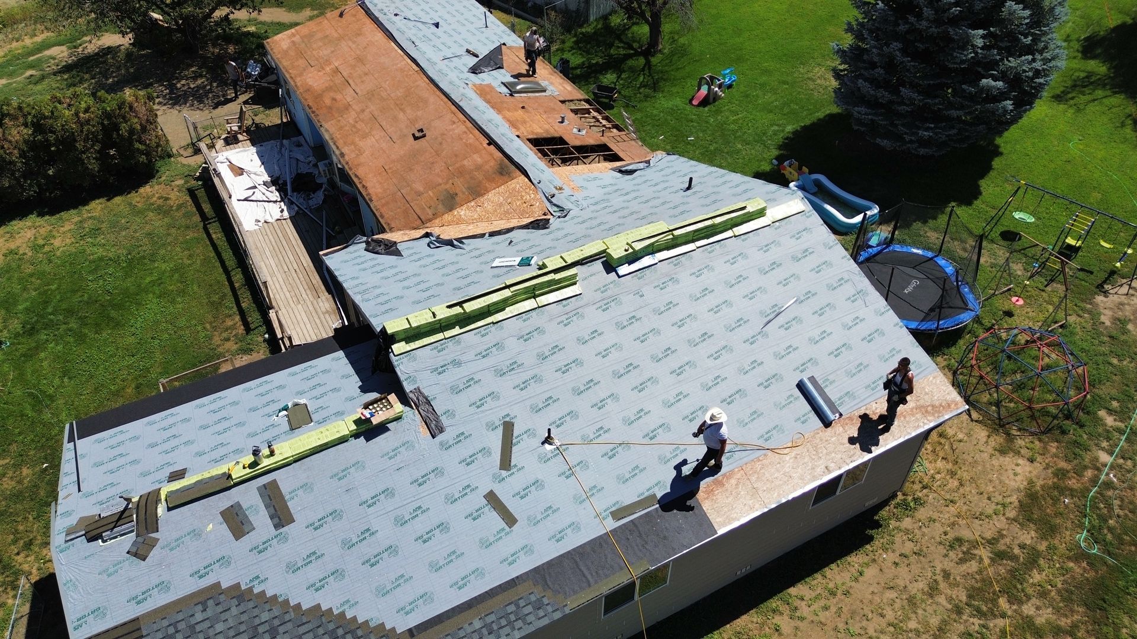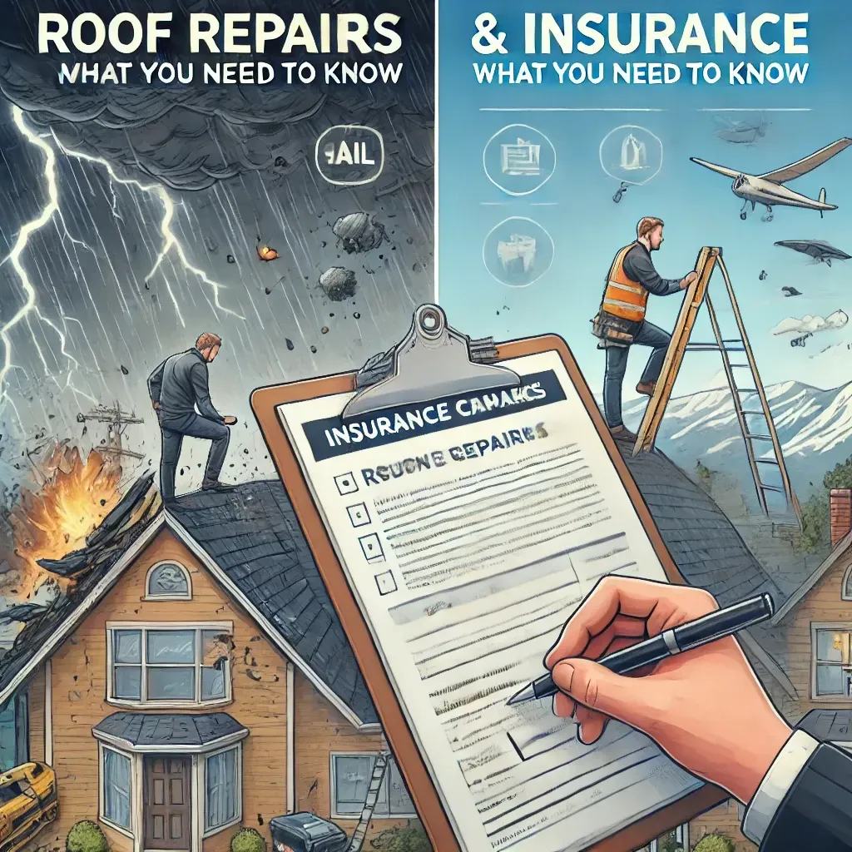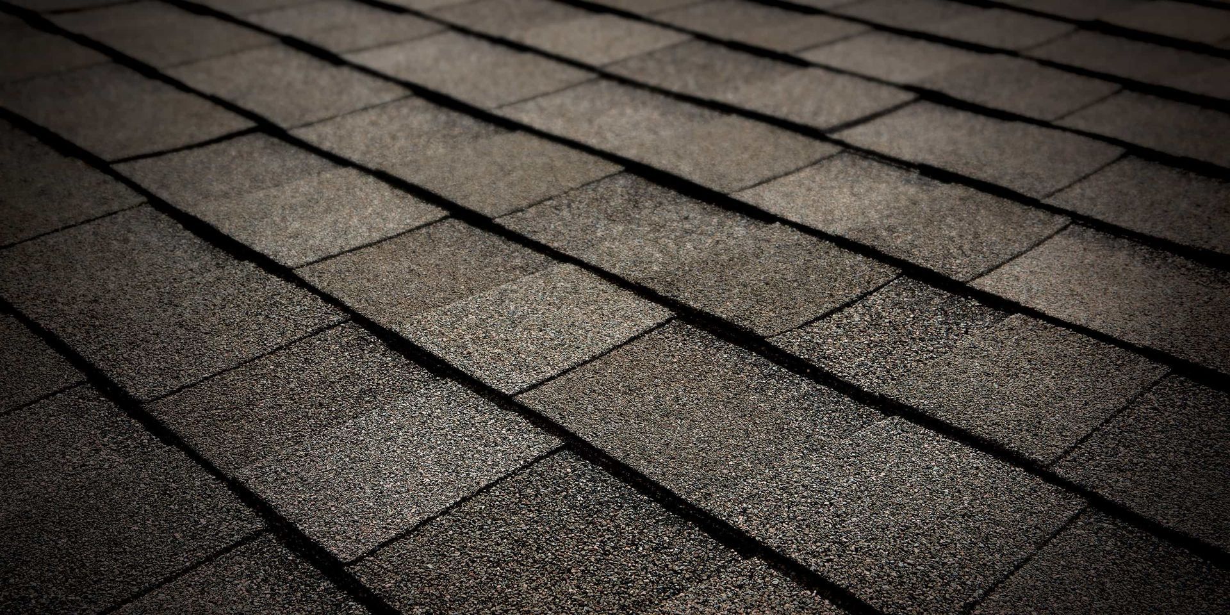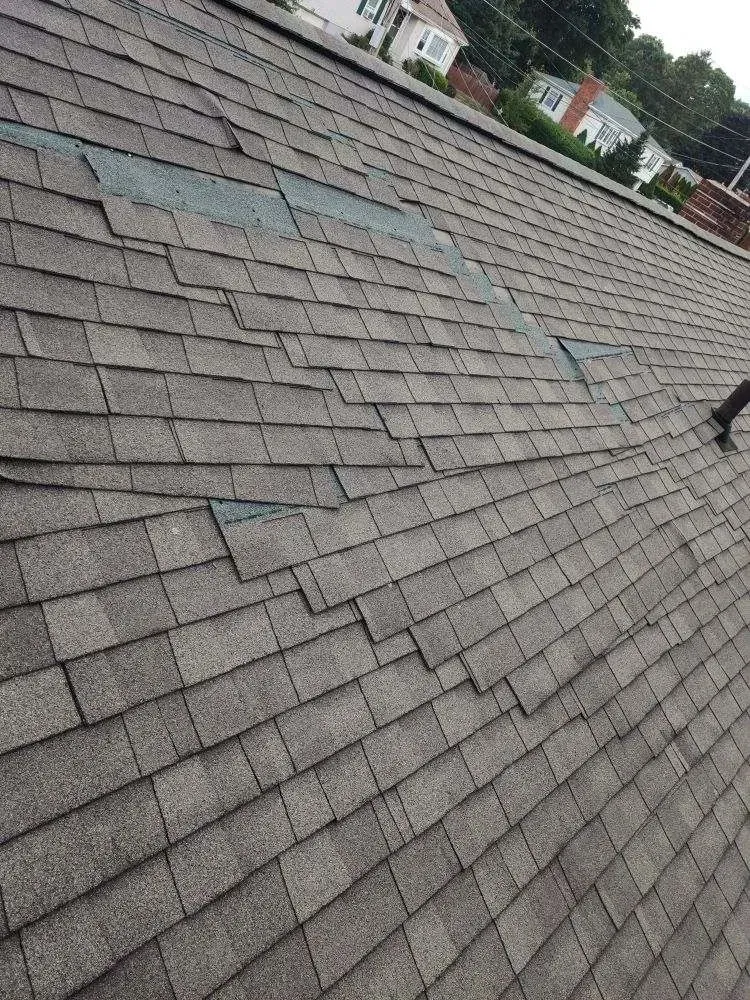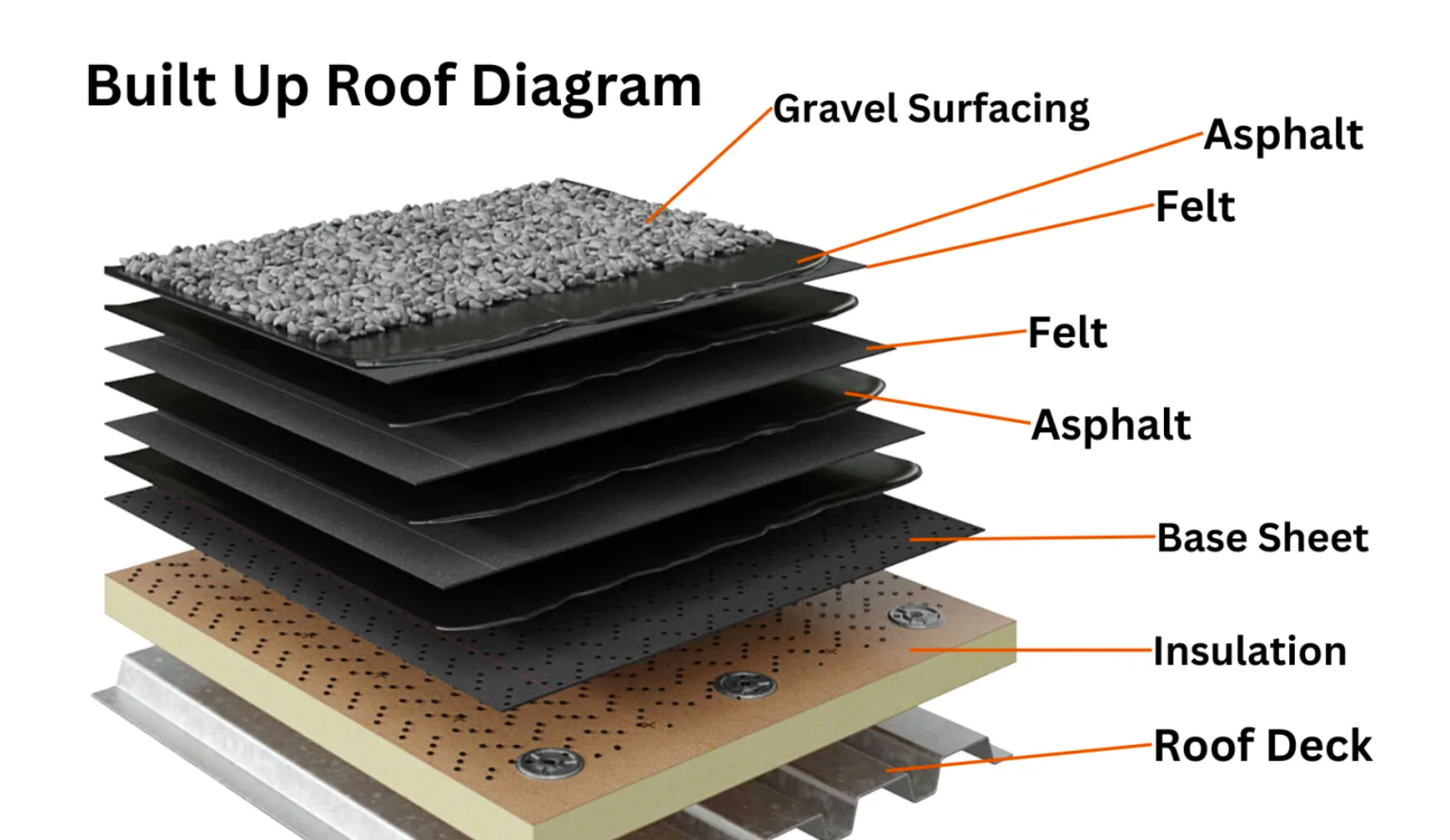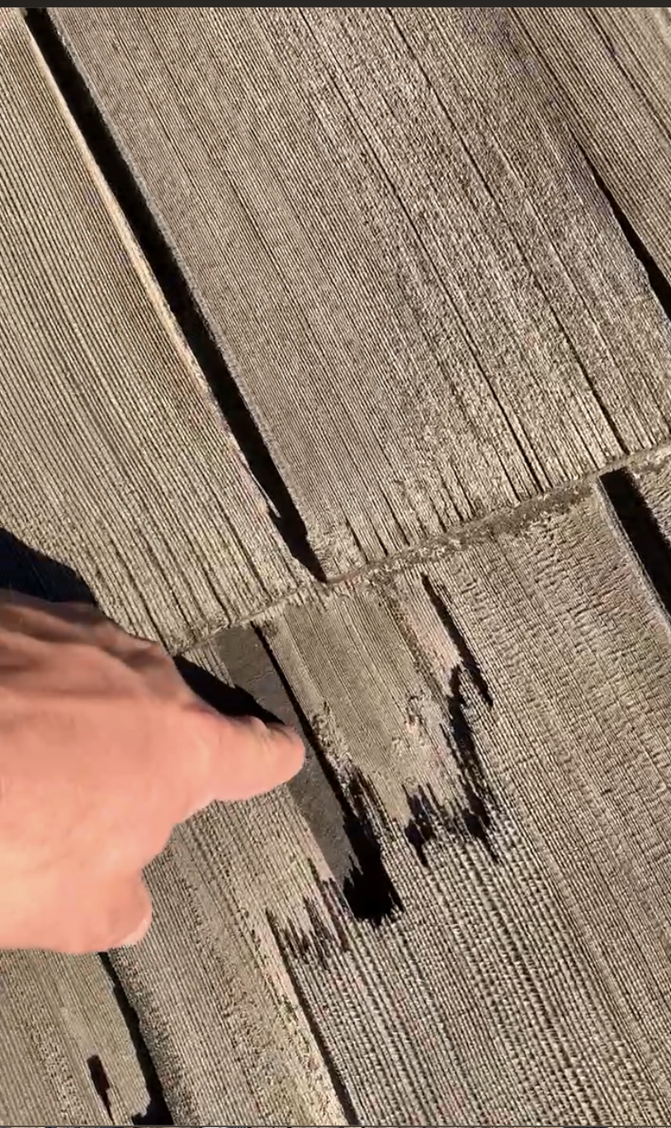Attic Ventilation
The photo below will show you the basic principle of modern attic ventilation. The soffits have intake vents that pull's cool air into the attic that push's the hot air out the exhaust vents at the peak of the roof.
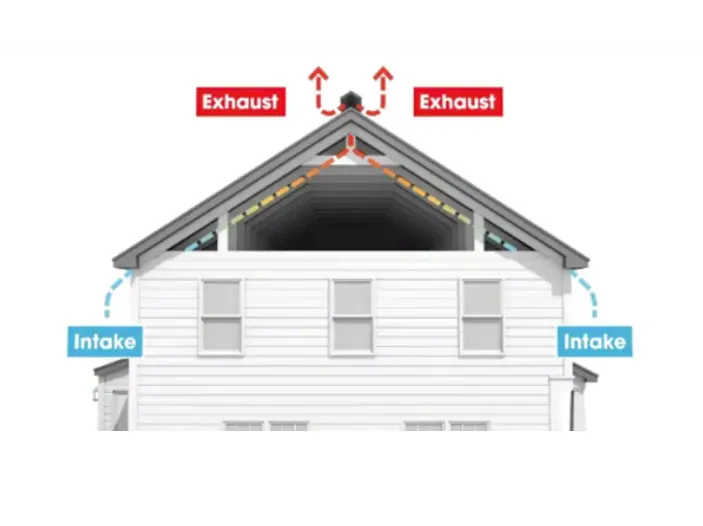
The two common types of Soffit venting below are Either small vent's spaced out or continuous venting that offer more air intake into the attic.
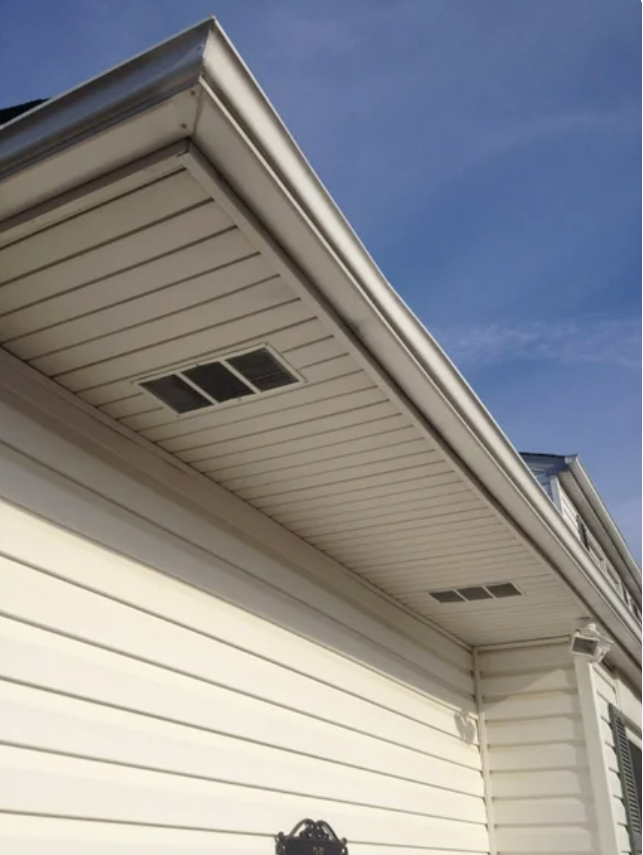
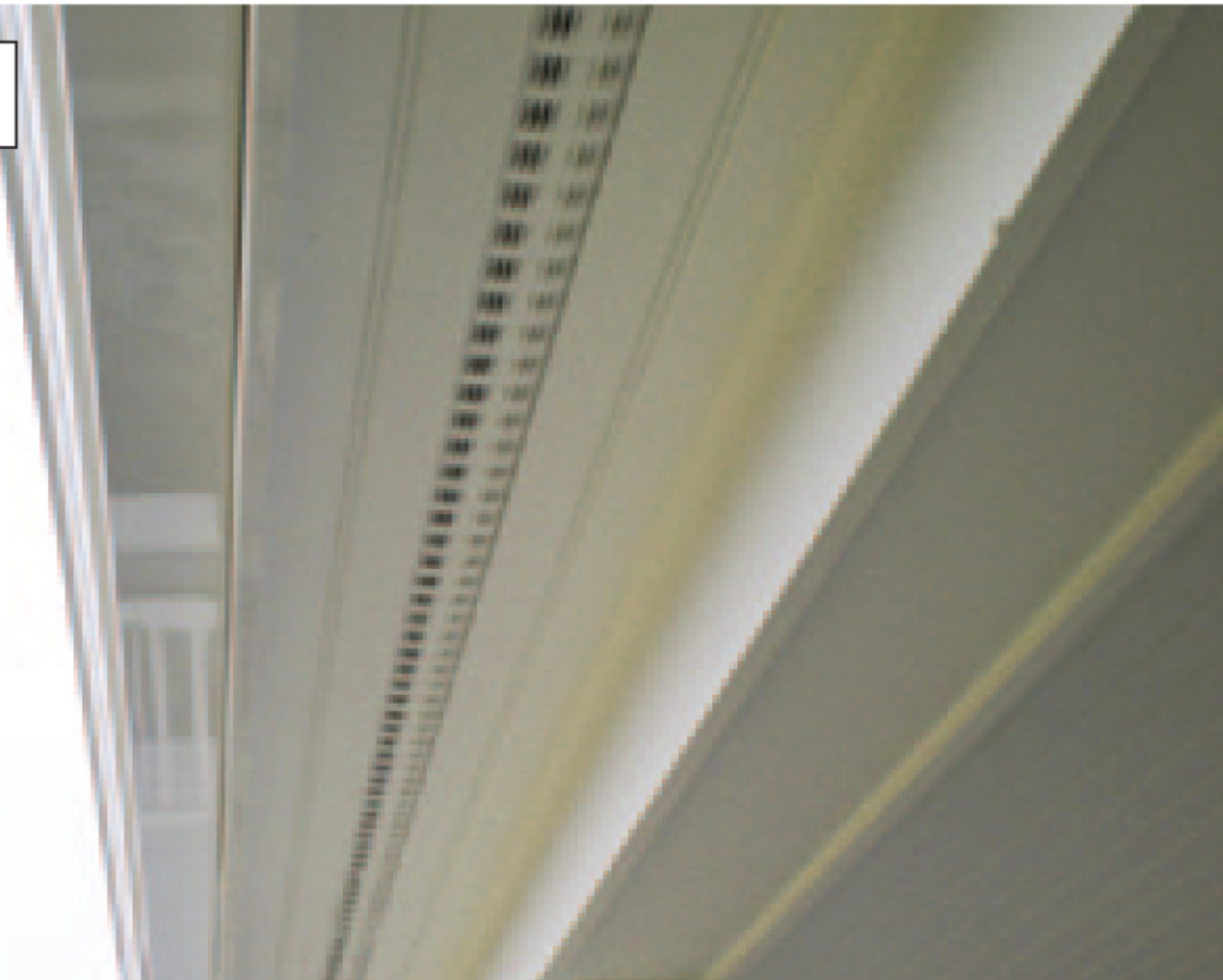
In the attic a Baffle is placed to allow the air to move freely past the insulation so that it can fill the attic with fresh cool air.
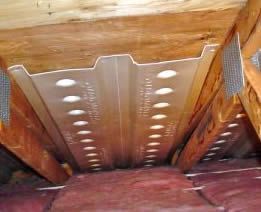
Once the air enters the attic the hot air rises to the peak and may exhaust through either a continuous rent vent as shown below. A continuous roof vent exhaust hot air all the way down the length of the ridge and is considered to be the most cost effective way of exhausting the entire attic evenly. Vented ridge vents have a bug screen to prevent bugs from infiltrating the attic and requires no electricity to operate.
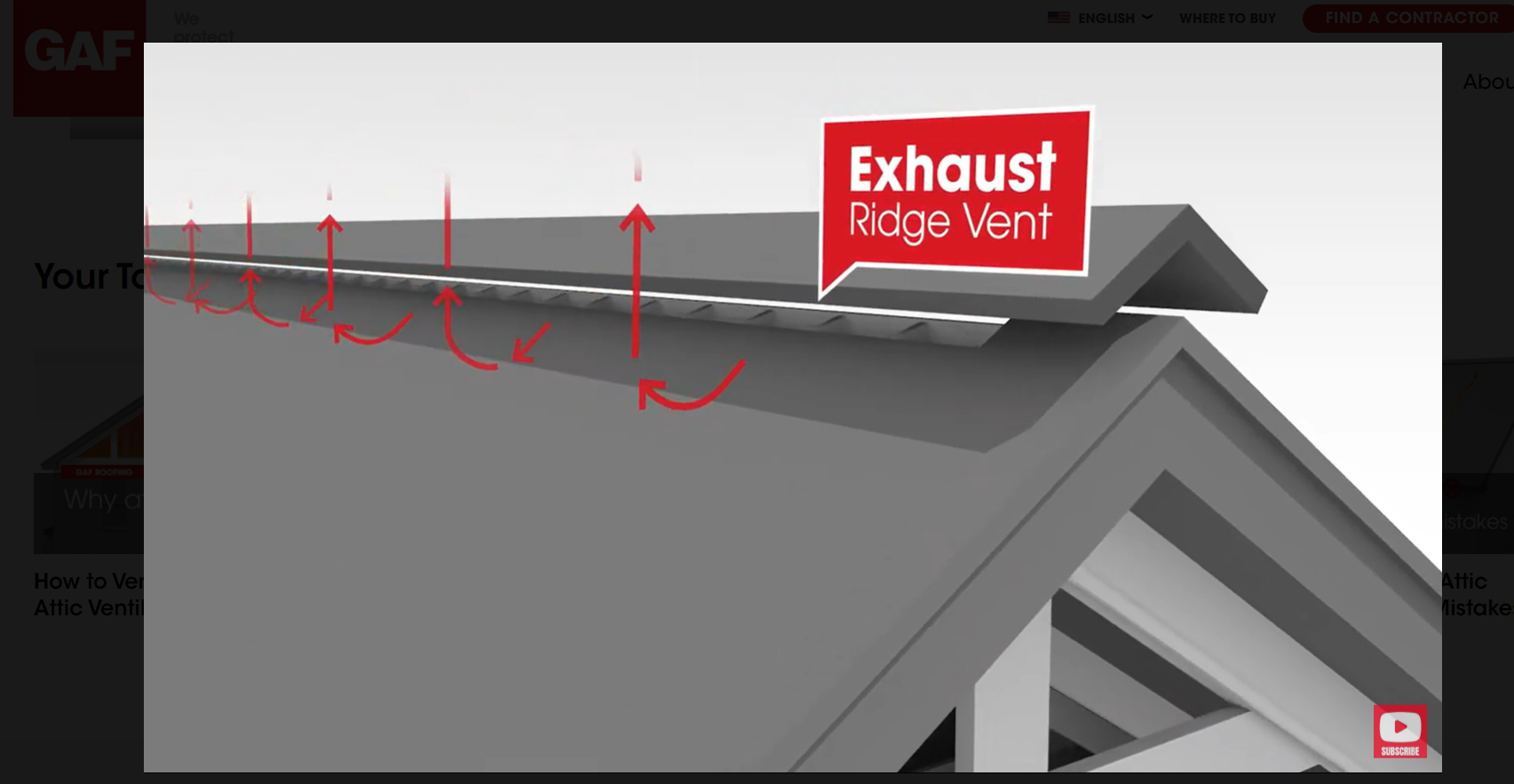
Another method of venting is shown below (RV-49) or commonly referred to as pots are evenly spaced at the ridge. This method is not as effective as Venting the entire ridge because hot spots of stagnant air do form pockets between the vents. It is still a reliable method and in some cases the only method on some homes. Vented ridges can't always be used depending on the construction of the roof. A roofing contractor may suggest using vented ridge but may remove the old roof system to discover that a ridge board is preventing the proper air flow. If a one inch opening can be cut on each side to create a 2" opening and still allow for the ridge cap to cover the vented ridge than ridge vent could still be used. Its only when there is some sort of blocking that prevents achieving a proper opening that vented ridge system is not possible.
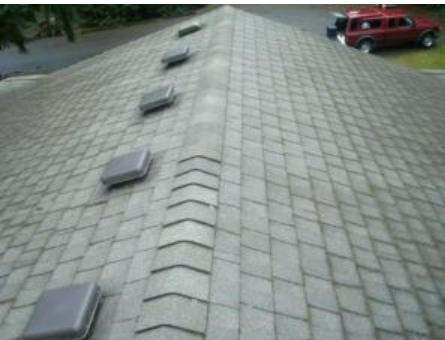
Perhaps the oldest Venting method is gable venting. You should see these at each end of the home. The cool air enters one gable and forces a draft down to the other end where the hot air is exhausted.
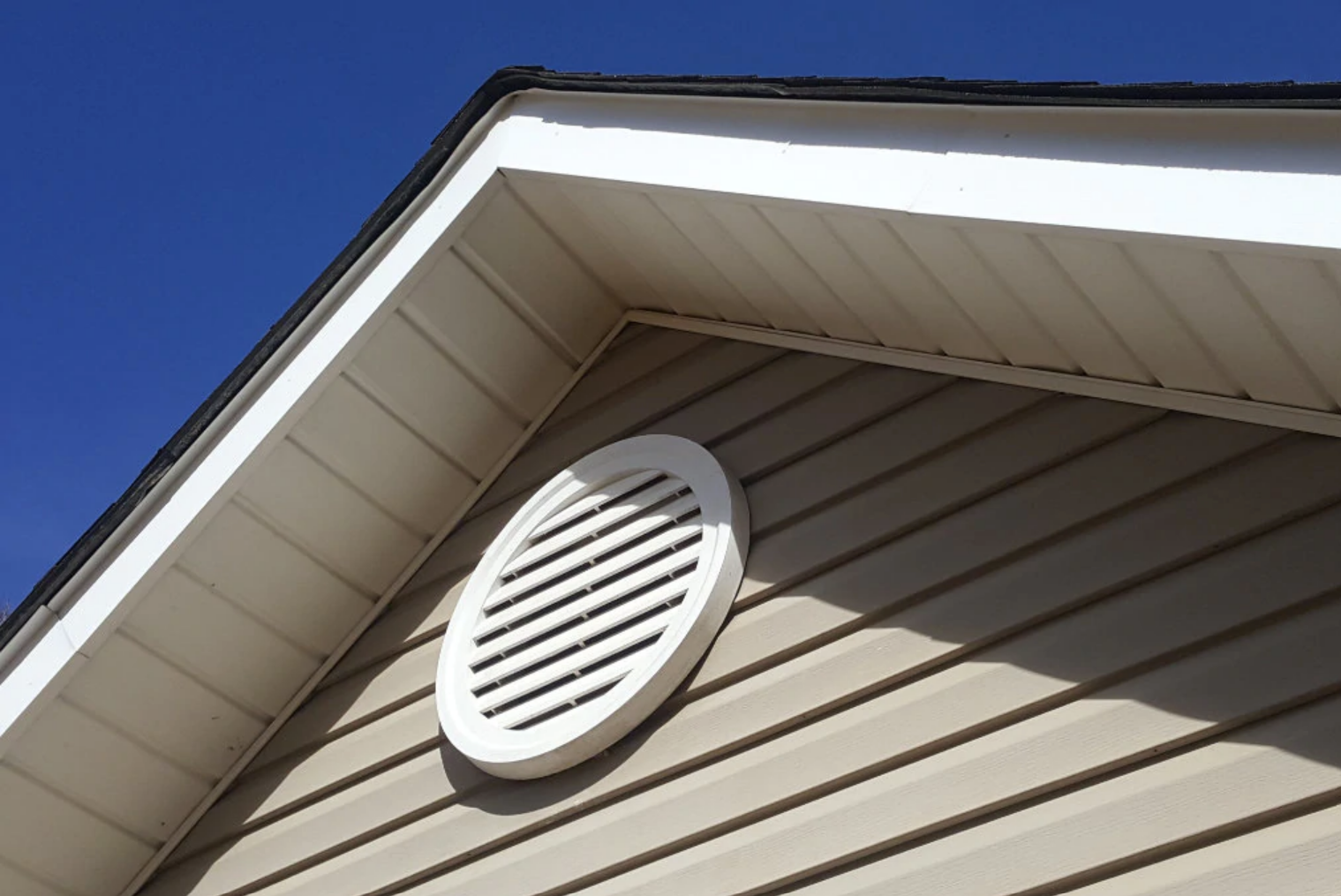
Below is an illustration of how gable vents work.
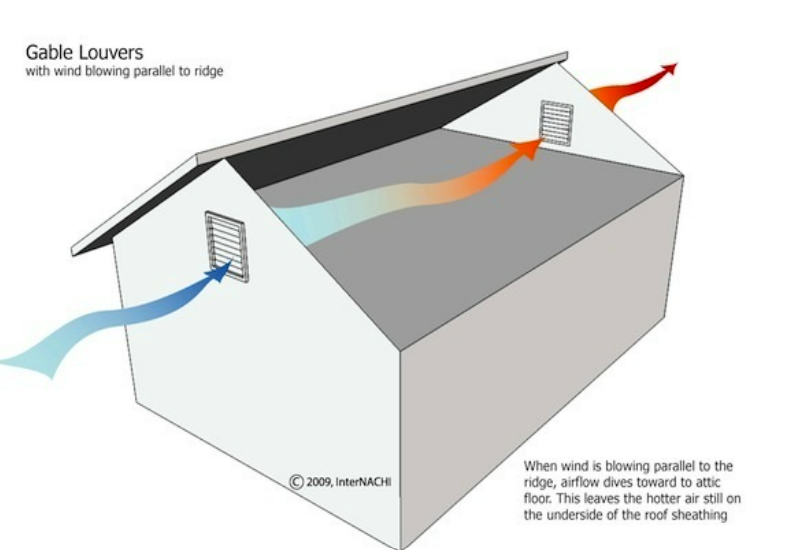
Mixing Venting Systems
When gable are the main venting system and your roofer installs another system of venting such as Pots or Vented Ridge than the two systems will fight one another and cause you venting problems. Many roofers will cut out holes and add new venting pots at the ridge, finish the project and move onto the next.
Gable Vent system and new pots added during new roof.
Issue: The two venting systems will fight one another and drastically lower exhaust.
Solution: Inside the attic add plastic over the old vent gable system to block the airflow. Now the new ridge vent system should work properly if soffit vents are added.
Potential Problem: Because the old system was a gable vented system no soffit vents had been installed with the construction of the building new soffit vents must be installed in order for the new venting system to work properly. If soffit vent's are not added than the system will fail. If soffit venting cannot be added than keeping the older gable vent may be the only viable solution.
No Roof Venting
Attics that have no venting may suffer excessive moisture, mold, rotting wood, leaks thought to be coming from the roof, buckling plywood, and premature shingle failure. Below the first image shows buckling plywood. This can also be caused because during the installation of the plywood a 1/8" gap was not maintained for spacing. The lack of ventilation causes too much moisture and head and the wood begins to expand and with no space to expand to it begins to go upward in the only free direction to move.
The second photo shows an asphalt roof system that is prematurely failing from inadequate attic venting.
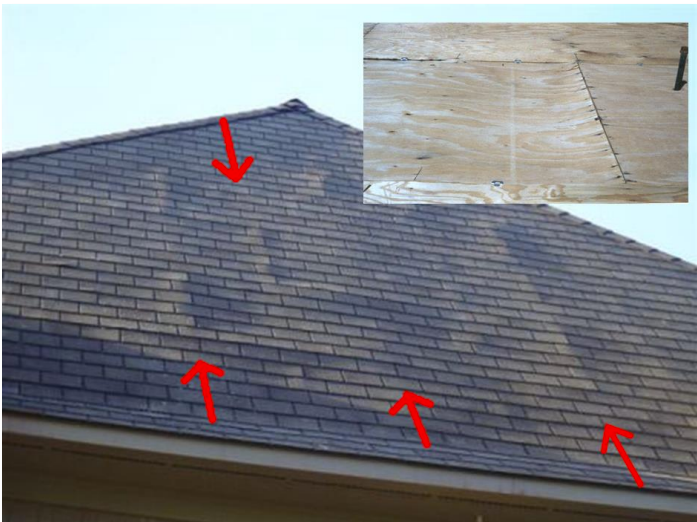
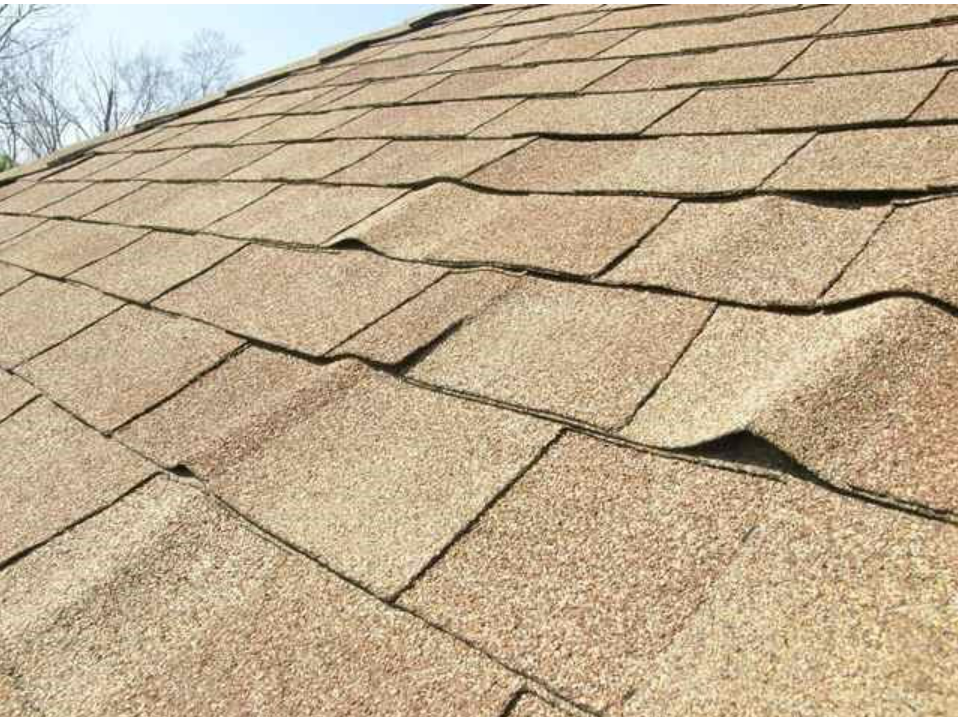
Bathroom Vents and Kitchen Hoods must also be vented properly. We have seen many cases when a contractor will add a new bathroom in a remodel or add a new vent in a bathroom and run the duct venting up to a roof vent. They will nail it in place and call it good. In the photo below illustrates the proper way to vent bathroom and hoods. The ducting must be installed so that it is through the roof substrate so that 100% of the moist air is vented outside. Many roof vents have a stem vent that the venting duct connects to so that its is a closed system and all moist air travels from room, through fan, through ducting and exhausted outside. If your ducting is just nailed up next to a vent but doesn't pass through the roof than moisture will exhaust into the attic space and we have seen situations where it will cause nails to rust, leaks to form as the hot air condensate on the cold substrate. Insulation becomes saturated and soon a leak is discoloring the drywall. The first person the home owner calls is the roofer!
Depending on the time of year, no leaks may form if the weather is hot. Instead much of the hot moist air may flow out through a well vented roof system if done properly. However the attic is still in danger especially if venting is inadequate the moisture will slowly saturate and cause mold. If it is cold the hot moist air will condensate much quicker and it will begin to rain in your attic.
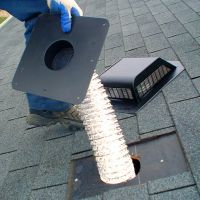
Hire a professional
It is surprising how often we find that contractors have failed to properly vent new fixtures through the roof and cause massive and costly issues for their customers. Just as surprising is when we receive a call that a customer is having issues with a new roof they had installed. To later learn that the roofer they hired lacked the fundamental understanding of venting that is now going to cost them even more money to fix is heartbreaking.
Yakima Roofing & Remodeling, LLC advice. Ask your contractors questions. Now that you have a basic understanding of venting you can look at your own roof and determine your roofs primary venting system. If you hire a roofing contractor ask them what venting system they will install. From what we have learned we know they should say, we will add new soffit vent's and block off the gable vent's. If your dealing with a contractor who is doing a bathroom remodel he should say, we will vent the ducting through the roof, not to a vent but connect it to a vent so that all of the air is vented. Those who know the basics might be a professional. But your quest in searching for a professional installer isn't finished yet.
